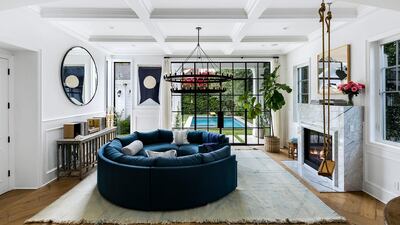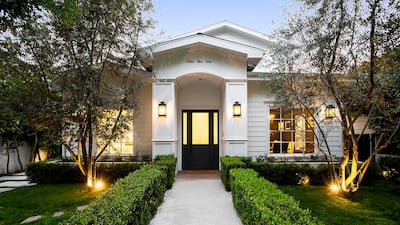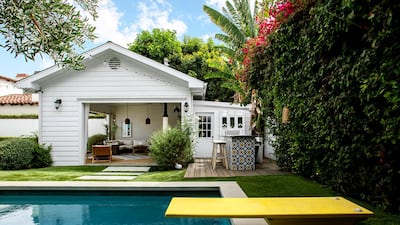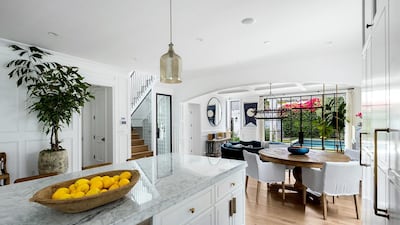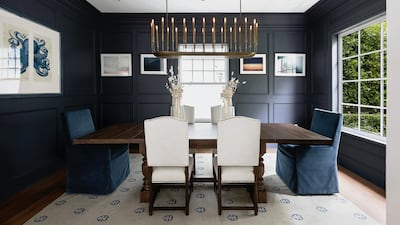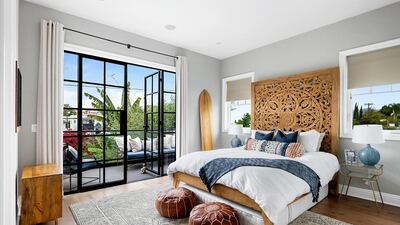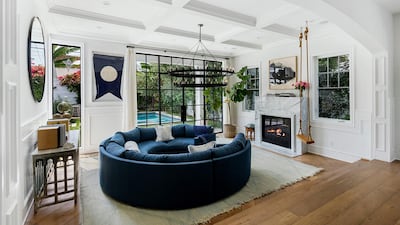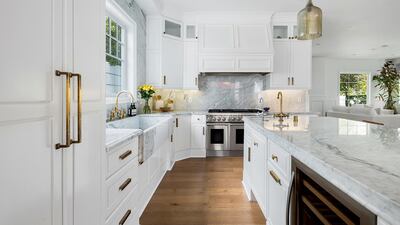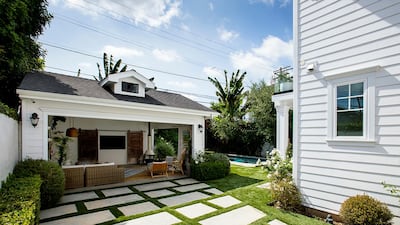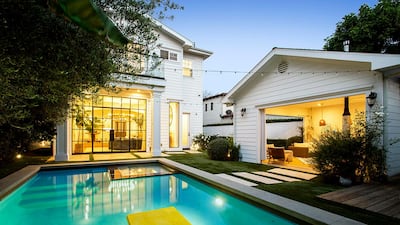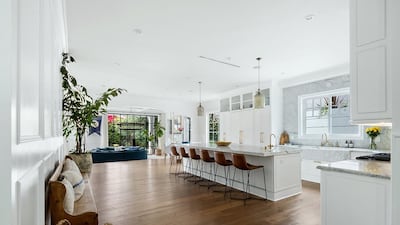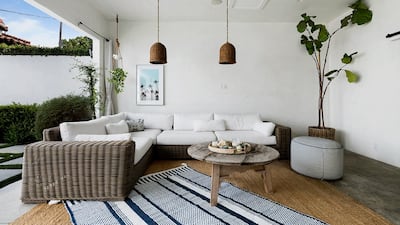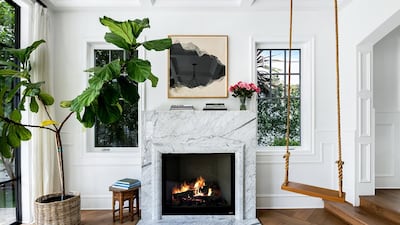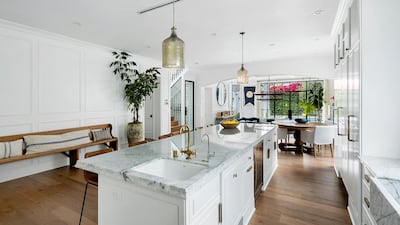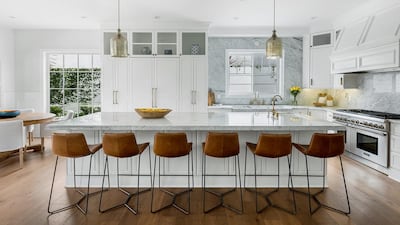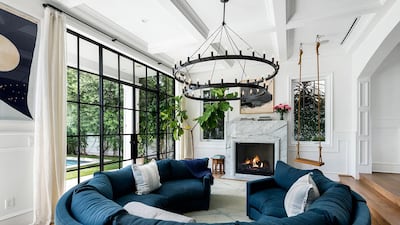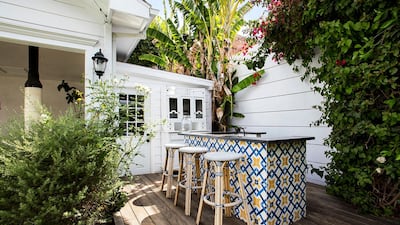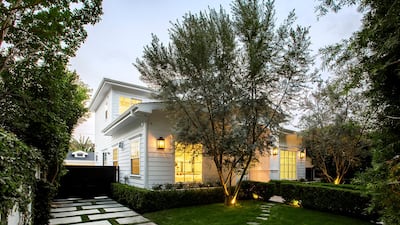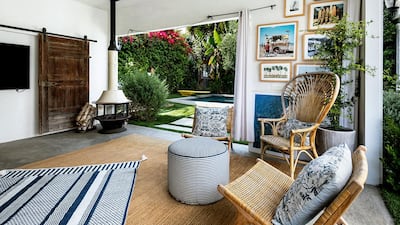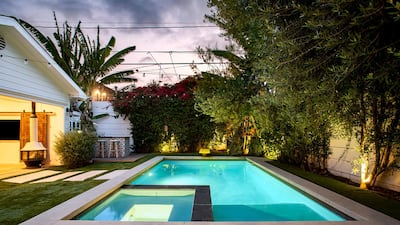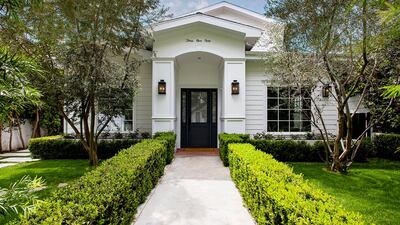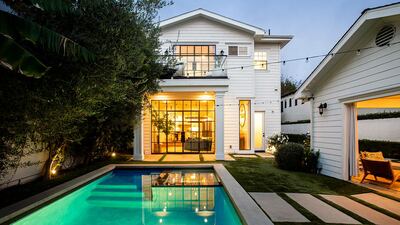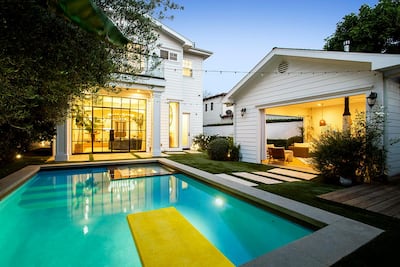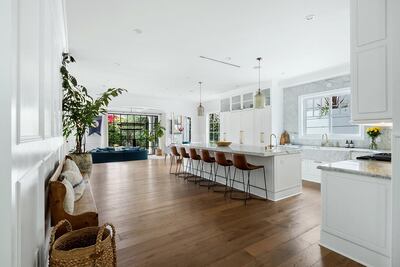It's not every day that you get to peek inside Margot Robbie's Los Angeles home. But, the Australian Wolf of Wall Street star, and her British film producer husband, Tom Ackerley, have put their Hancock Park house on the market.
Look inside the chic home in the photo gallery above.
The key details
Located in central Los Angeles, the 3,300 square feet property has four bedrooms, six bathrooms and a pool.
What's the story?
A new build, constructed in 2016, the gated property is located in Hancock Park, a sought-after "Old Hollywood" LA neighbourhood, and boasts an understated white facade.
"The area is one of the wealthiest and oldest districts in the entire city," according to agents Engel & Volkers Beverly Hills. "Just next door to Hollywood itself, the neighbourhood boasts 1920s mansions set in beautiful gardens, with a wealth of shopping opportunities along Wilshire Boulevard."
The residence comprises four bedrooms, six bathrooms, a dining room, a walk-in wine cellar, a dog or cat room built-in with a separate entry door and an open-plan kitchen with an adjoining living area, set across 3,300 square feet.
With chic design throughout, a stand-out feature is the living room's light grey marble fireplace, along with a wooden swing with bast ropes, which add to the "happy-go-lucky flair of the property".
Via an oversized, glazed and black-framed doorway, the living room leads out to the garden, which boasts a pool and a large cabana with a bar.
The property is finished with dark hardwood flooring, which is elegantly combined with predominantly white wall panelling. There is statement dark petrol blue decor in the dining room, which marries well with the blue accents throughout the home.
The open-plan bistro-style kitchen is finished with Italian Carrara marble, including a generously sized kitchen island, which offers ample space for socialising.
What the brokers say ...
What makes Hancock Park such a desirable neighbourhood?
Hancock Park is recognised as an "Old Hollywood" neighbourhood. It is centrally located between Beverly Hills to the west, Downtown Los Angeles to the east and Hollywood and the Hollywood Hills to the north.
With an abundance of new restaurants and retail shops opening in the area, it has become one of the most desirable locations in Los Angeles to live.
Which areas of Los Angeles are international buyers most attracted to?
Los Angeles is a melting pot. People come from all over the world to live in Los Angeles. We wouldn’t say there is one specific area international buyers are attracted to. It ultimately depends on the price point.
How has the Los Angeles property market been affected by the Covid-19 pandemic?
Property values have increased tremendously. Los Angeles, like the rest of the US, continues to see a large lack of housing inventory. That, coupled with continued low rates and an abundance of buyers, has made for a prosperous sellers market.
Real estate agents of Engel & Volkers Beverly Hills in Los Angeles
Where to donate in the UAE
The Emirates Charity Portal
You can donate to several registered charities through a “donation catalogue”. The use of the donation is quite specific, such as buying a fan for a poor family in Niger for Dh130.
The General Authority of Islamic Affairs & Endowments
The site has an e-donation service accepting debit card, credit card or e-Dirham, an electronic payment tool developed by the Ministry of Finance and First Abu Dhabi Bank.
Al Noor Special Needs Centre
You can donate online or order Smiles n’ Stuff products handcrafted by Al Noor students. The centre publishes a wish list of extras needed, starting at Dh500.
Beit Al Khair Society
Beit Al Khair Society has the motto “From – and to – the UAE,” with donations going towards the neediest in the country. Its website has a list of physical donation sites, but people can also contribute money by SMS, bank transfer and through the hotline 800-22554.
Dar Al Ber Society
Dar Al Ber Society, which has charity projects in 39 countries, accept cash payments, money transfers or SMS donations. Its donation hotline is 800-79.
Dubai Cares
Dubai Cares provides several options for individuals and companies to donate, including online, through banks, at retail outlets, via phone and by purchasing Dubai Cares branded merchandise. It is currently running a campaign called Bookings 2030, which allows people to help change the future of six underprivileged children and young people.
Emirates Airline Foundation
Those who travel on Emirates have undoubtedly seen the little donation envelopes in the seat pockets. But the foundation also accepts donations online and in the form of Skywards Miles. Donated miles are used to sponsor travel for doctors, surgeons, engineers and other professionals volunteering on humanitarian missions around the world.
Emirates Red Crescent
On the Emirates Red Crescent website you can choose between 35 different purposes for your donation, such as providing food for fasters, supporting debtors and contributing to a refugee women fund. It also has a list of bank accounts for each donation type.
Gulf for Good
Gulf for Good raises funds for partner charity projects through challenges, like climbing Kilimanjaro and cycling through Thailand. This year’s projects are in partnership with Street Child Nepal, Larchfield Kids, the Foundation for African Empowerment and SOS Children's Villages. Since 2001, the organisation has raised more than $3.5 million (Dh12.8m) in support of over 50 children’s charities.
Noor Dubai Foundation
Sheikh Mohammed bin Rashid Al Maktoum launched the Noor Dubai Foundation a decade ago with the aim of eliminating all forms of preventable blindness globally. You can donate Dh50 to support mobile eye camps by texting the word “Noor” to 4565 (Etisalat) or 4849 (du).
Game Changer
Director: Shankar
Stars: Ram Charan, Kiara Advani, Anjali, S J Suryah, Jayaram
Rating: 2/5
Global state-owned investor ranking by size
|
1.
|
United States
|
|
2.
|
China
|
|
3.
|
UAE
|
|
4.
|
Japan
|
|
5
|
Norway
|
|
6.
|
Canada
|
|
7.
|
Singapore
|
|
8.
|
Australia
|
|
9.
|
Saudi Arabia
|
|
10.
|
South Korea
|
Company%20profile
%3Cp%3EName%3A%20Tabby%3Cbr%3EFounded%3A%20August%202019%3B%20platform%20went%20live%20in%20February%202020%3Cbr%3EFounder%2FCEO%3A%20Hosam%20Arab%2C%20co-founder%3A%20Daniil%20Barkalov%3Cbr%3EBased%3A%20Dubai%2C%20UAE%3Cbr%3ESector%3A%20Payments%3Cbr%3ESize%3A%2040-50%20employees%3Cbr%3EStage%3A%20Series%20A%3Cbr%3EInvestors%3A%20Arbor%20Ventures%2C%20Mubadala%20Capital%2C%20Wamda%20Capital%2C%20STV%2C%20Raed%20Ventures%2C%20Global%20Founders%20Capital%2C%20JIMCO%2C%20Global%20Ventures%2C%20Venture%20Souq%2C%20Outliers%20VC%2C%20MSA%20Capital%2C%20HOF%20and%20AB%20Accelerator.%3Cbr%3E%3C%2Fp%3E%0A
Auron Mein Kahan Dum Tha
Starring: Ajay Devgn, Tabu, Shantanu Maheshwari, Jimmy Shergill, Saiee Manjrekar
Director: Neeraj Pandey
Rating: 2.5/5

